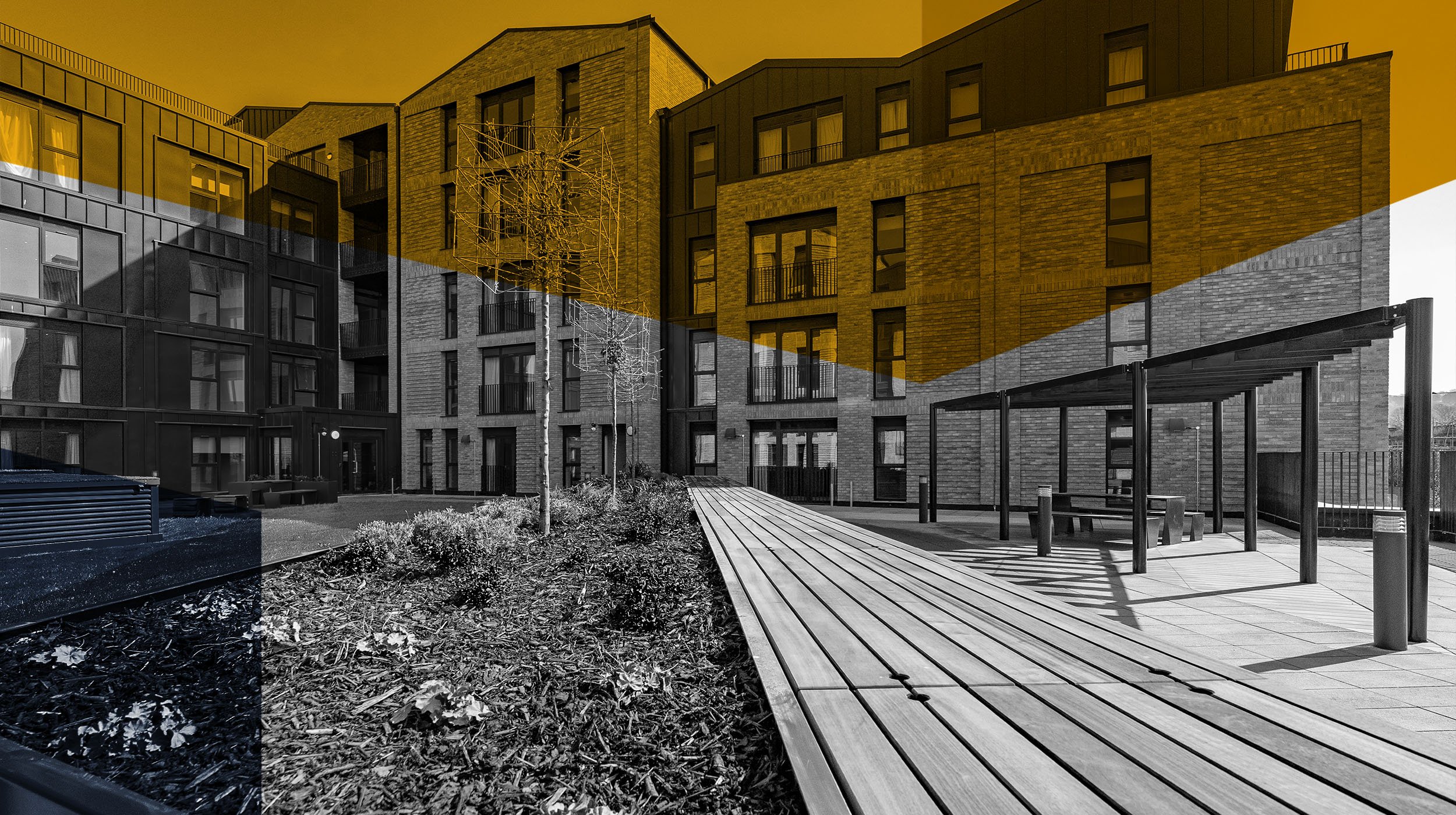
BTR Roof Terrace
Fully bespoke podium package including Seating, Planters + Structural enclosures
Shared outdoor space
Working closely with our client’s purchasing and design teams, we designed a series of large angular retaining wall planters with integrated podium seating, along with a striking triangular steel and timber pergola and some of our standard Aspect seating.
Angles, combined with a rail paving system made the foundation and structural design of the elements fairly challenging, but we were able to engineer appropriate solutions such as sub-floor pedestals, counterweighting gussets and easy-fit modular seating elements.
The unsung hero for us was an understated enclosure for two huge car park ventilation fans. We designed a lightweight aluminium space-frame, spanning 4x4m and supporting up to 1.2t of sedum green-roof cassettes. The frame with integrated drainage was then finished with custom aluminium flashings, trims and louvre blades, with a hidden lockable access door tucked away to the side.
Check out some photos and video below…
14
…products supplied
580
166
…linear metres of timber
…miles from CUBE











